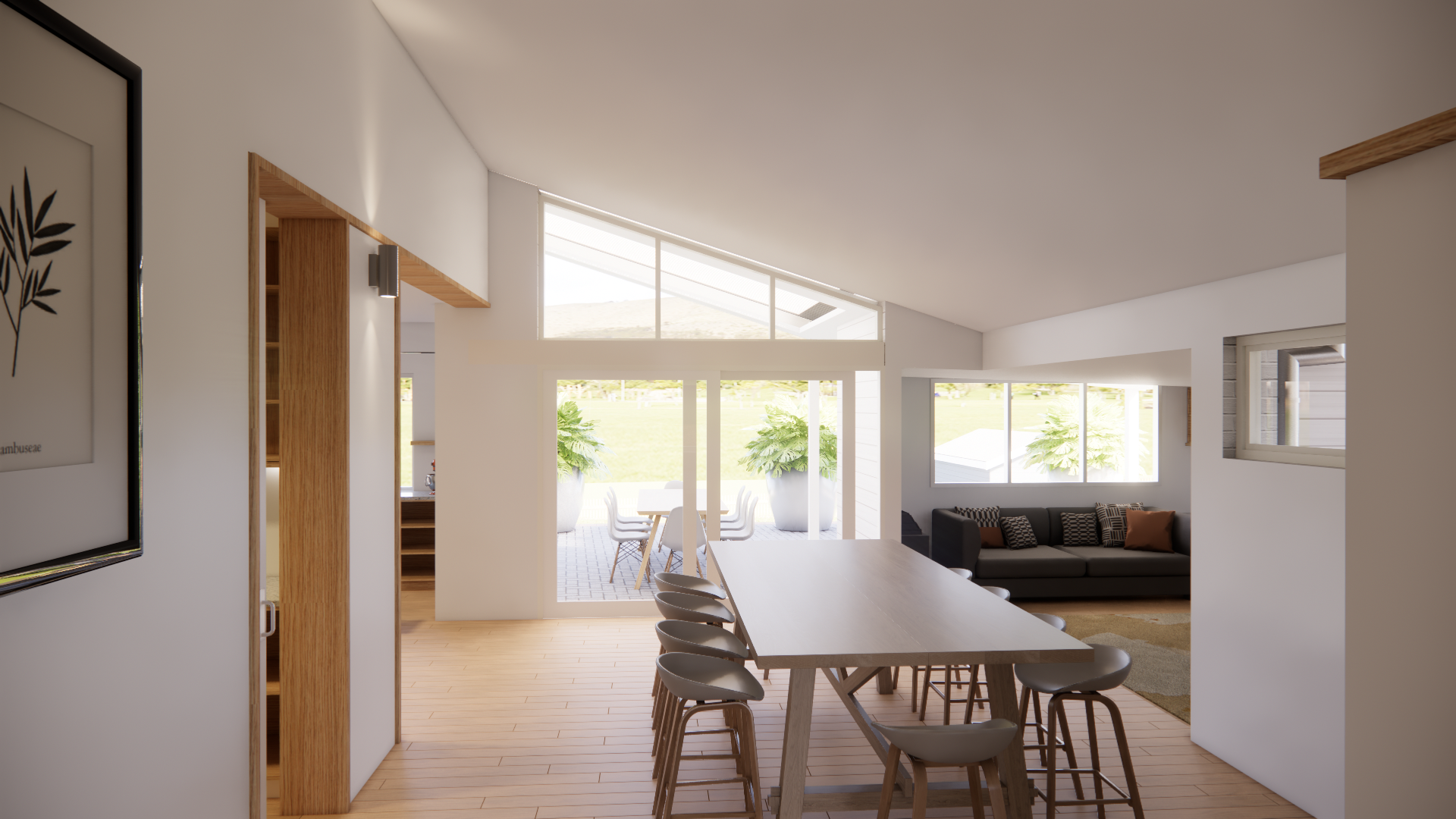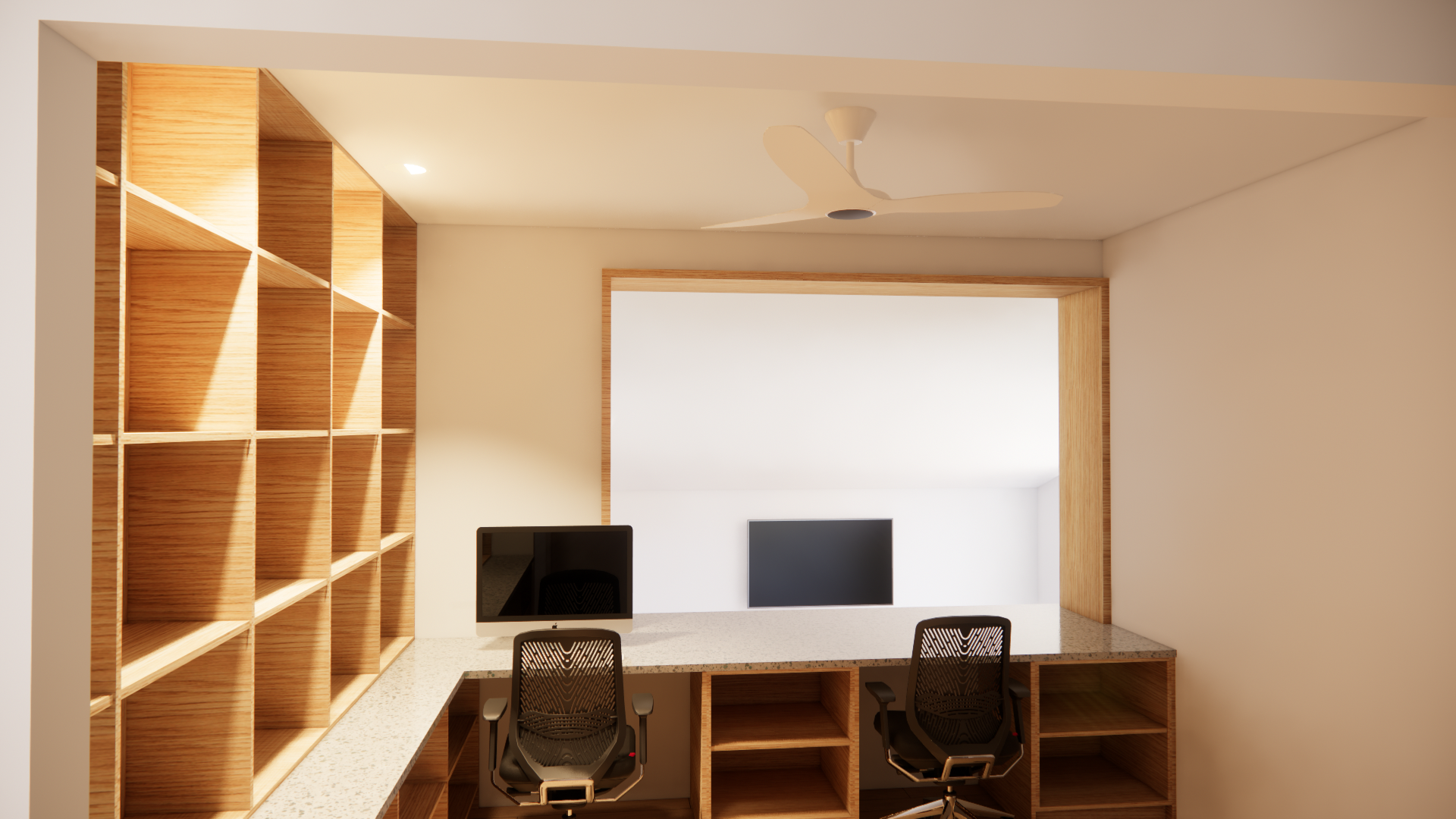Alterations & Additions, Seaview Downs, SA.
Updated Concept Drawings
Updated 3D Images

Revised Entry Foyer

Revised Entry Foyer

Revised Entry Foyer

Revised Dining opened up to existing room

Revised Dining opened up to existing room

Revised Dining opened up to existing room - with Bifold Doors

New Playroom connecting to Dining

New Playroom connecting to Dining - with Bifold Doors

Revised Study Space

Revised Study Space

Revised Study Space

Kids Bathroom

Revised larger outdoor living

Revised larger outdoor living
Concept Drawings
External Images





Internal Images












