Local Heritage Residence in Mount Barker.
This Local Heritage place in Mount Barker was originally constructed in the early 20th Century as the Stables and Coach House to the adjacent Two Storey Mansion that accomodated the local doctors house and medical practice.
The original large block of land was subdivided over time with the final subdivisions in the 1990’s leaving this barn on a small 400m2 plot on its own.
Our design proposed an adaptive reuse of the barn, to accomodate ground floor living with 2 x loft bedrooms, as well as a small second structure on the site that adopts the same building footprint to accomodate a further 2 bedrooms and a separate living space.
This design is intended to allow the family to have a multi-generational use of the site by accommodating both aging parents in a separate dwelling, as well as a young family.
The Existing Barn.
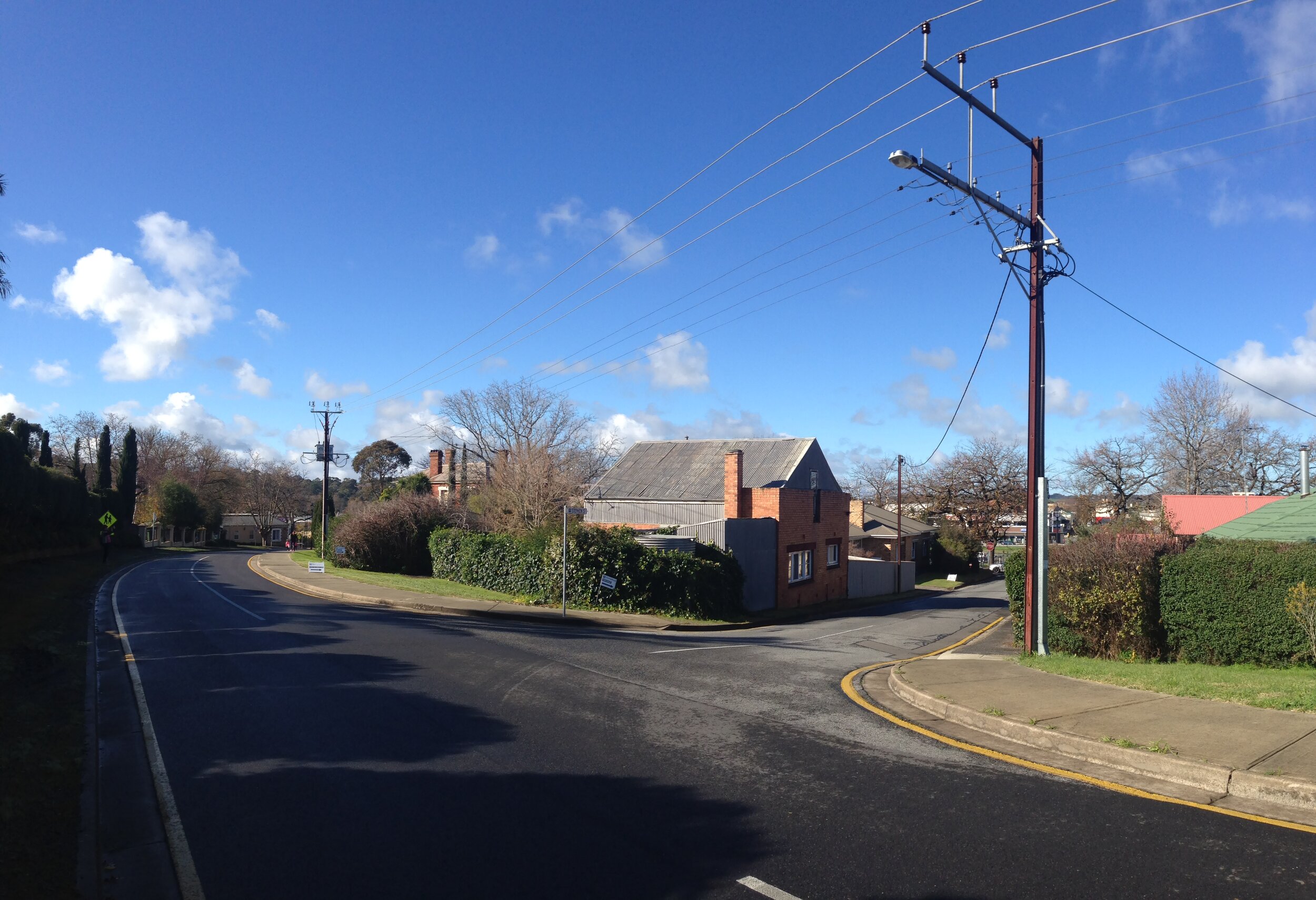
The barn with the two storey mansion in the background.

The original barn was likely fully cladd in corrugated iron.

The brickwork was likely added in the 1950's.
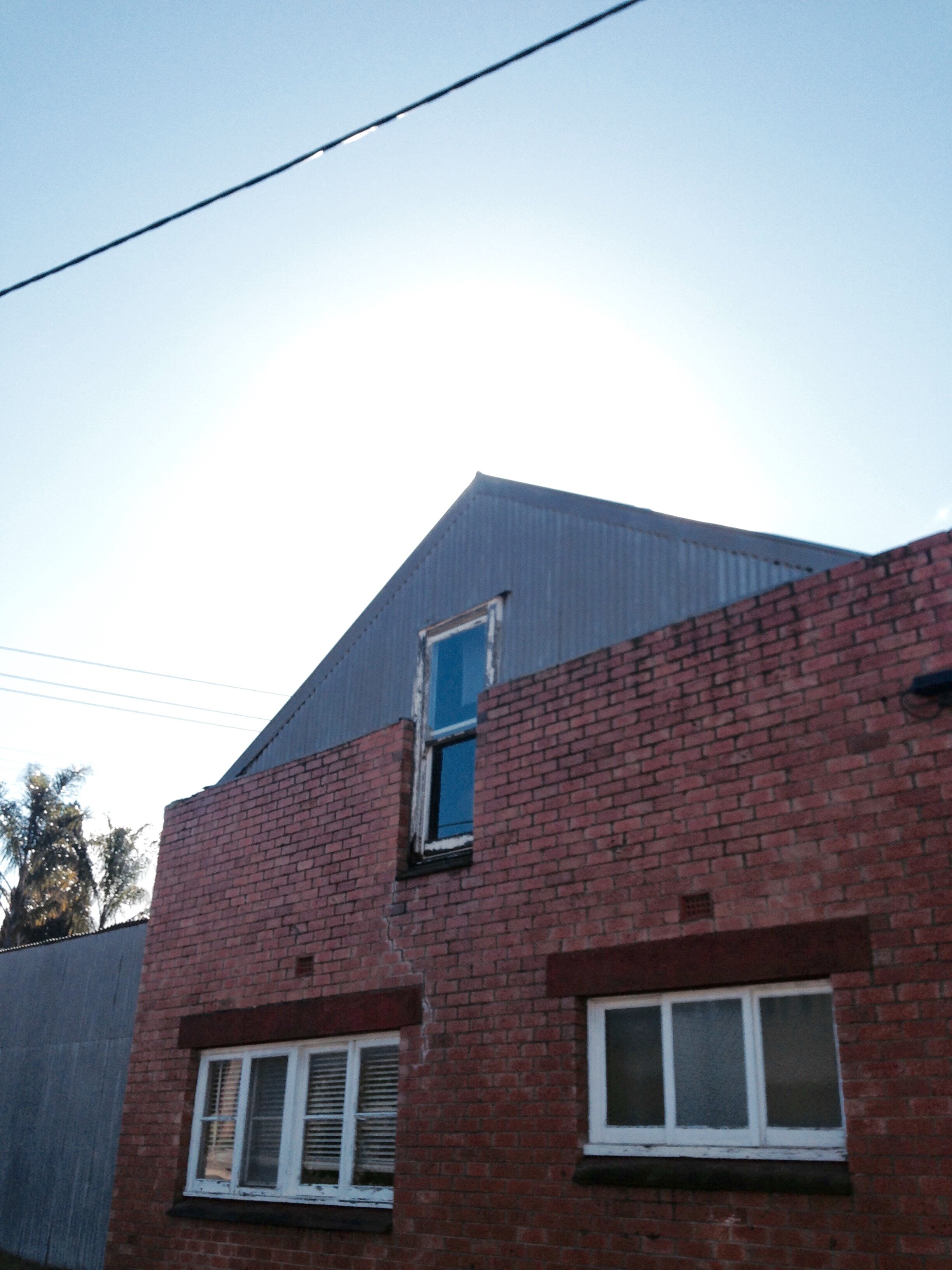
The brickwork was likely added in the 1950's.


Lovely dorma windows may have formed part of the original loft to the original stables.

The original timber structure remains with a later brick infill.

The original timber framing remains.

The original timber framing remains.
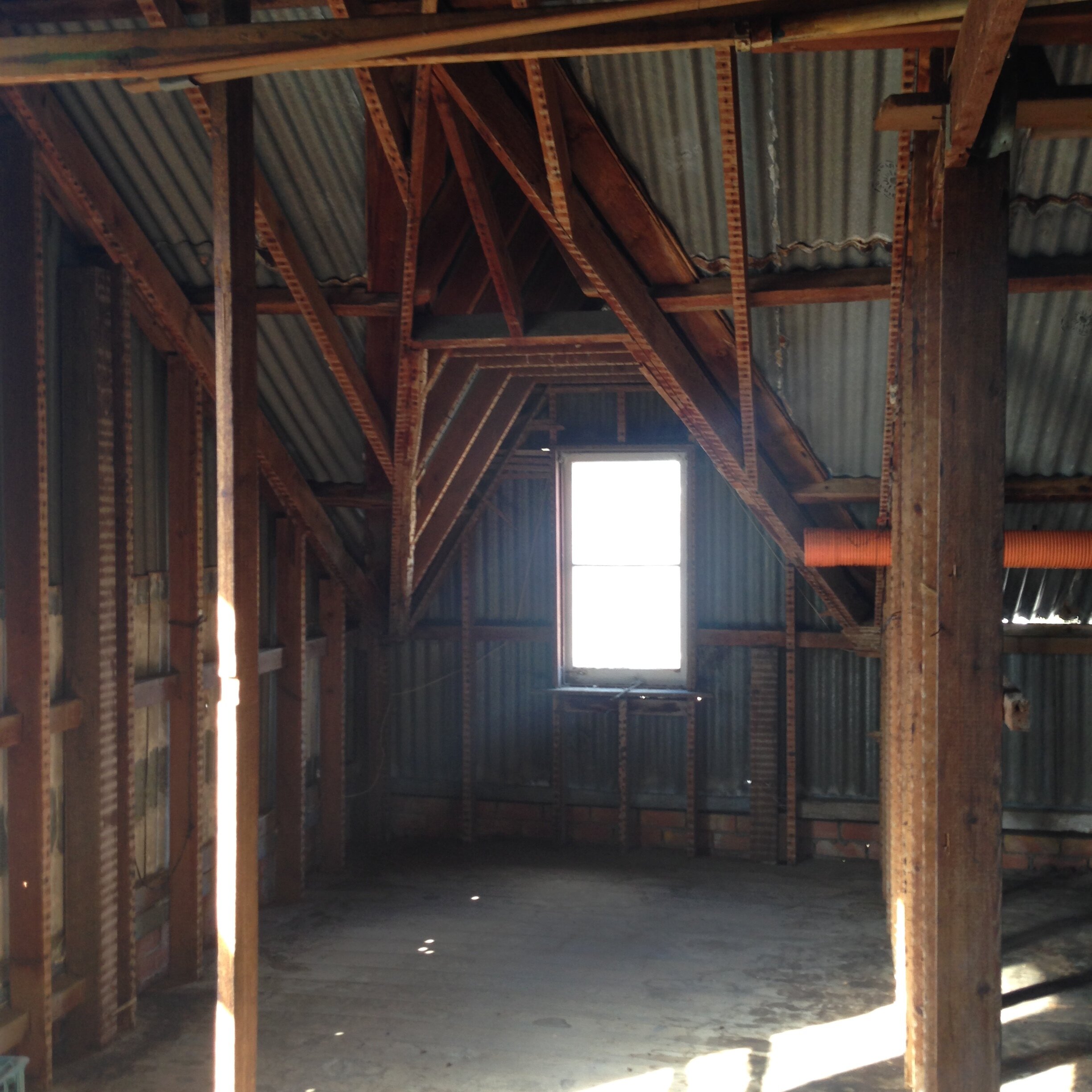
This may be part of the original loft within the original stables.

Corrugated Iron stamps help to age the structure.

Original land title documents help to track ownership over the years.

Our site measure sketches.

Our site measure sketches.
The Alterations & Additions.
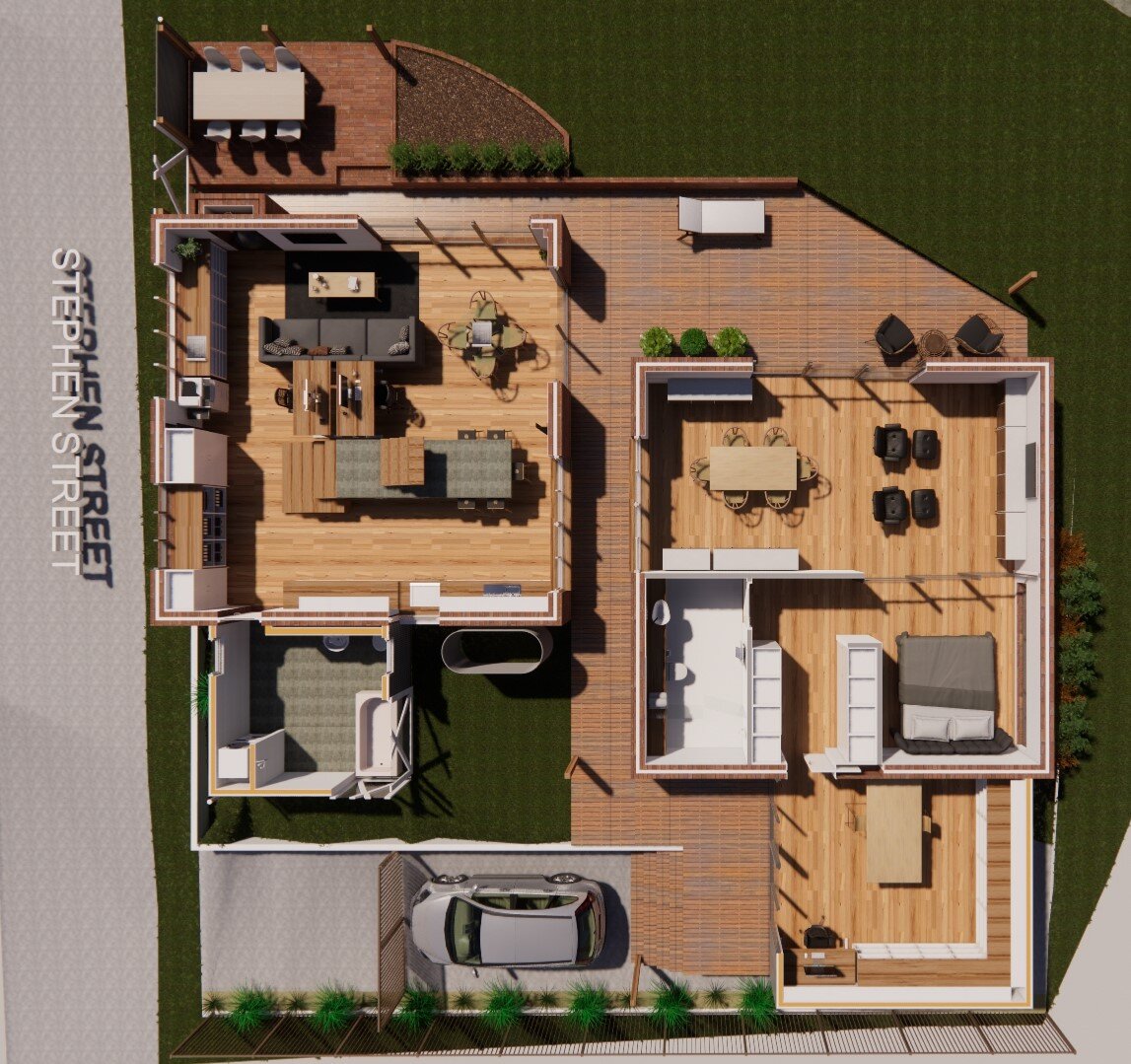
The Proposed Ground Floor Plan

The Proposed Loft Plan.

Birdseye View of the Virtual 3D Model

Birdseye View of the Virtual 3D Model

View of the vehicular entry to the site.

View of the vehicular entry to the site.

The renovated barn and addition.

The renovated barn.

The link between the old and new.

The proposed addition to accommodate the aging parents.

The proposed addition to accommodate the aging parents.
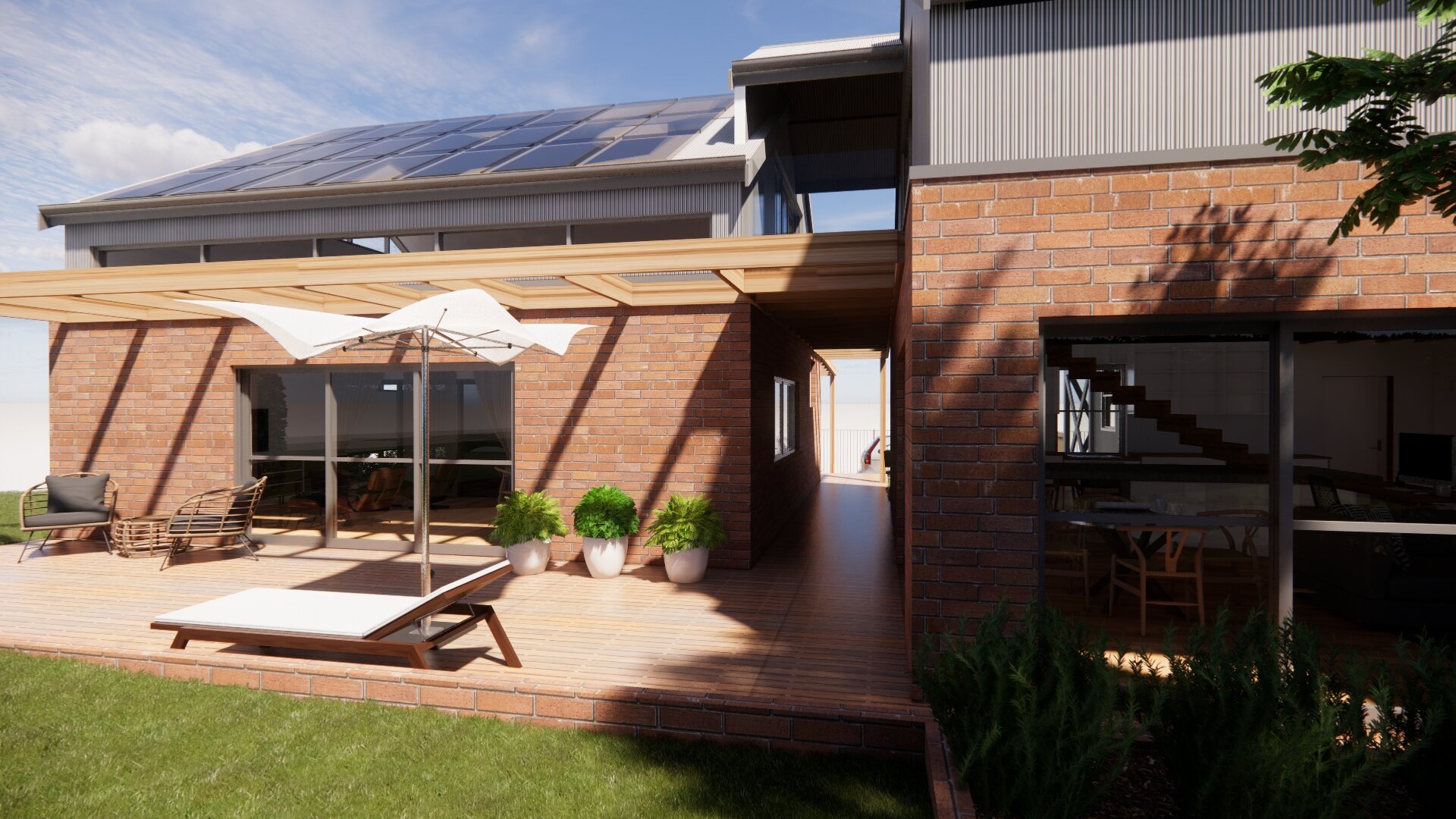
The proposed addition to accommodate the aging parents.

The proposed addition to accommodate the aging parents.

Cross Section of the Alterations & Additions.

Cross Section of the Alterations & Additions.

